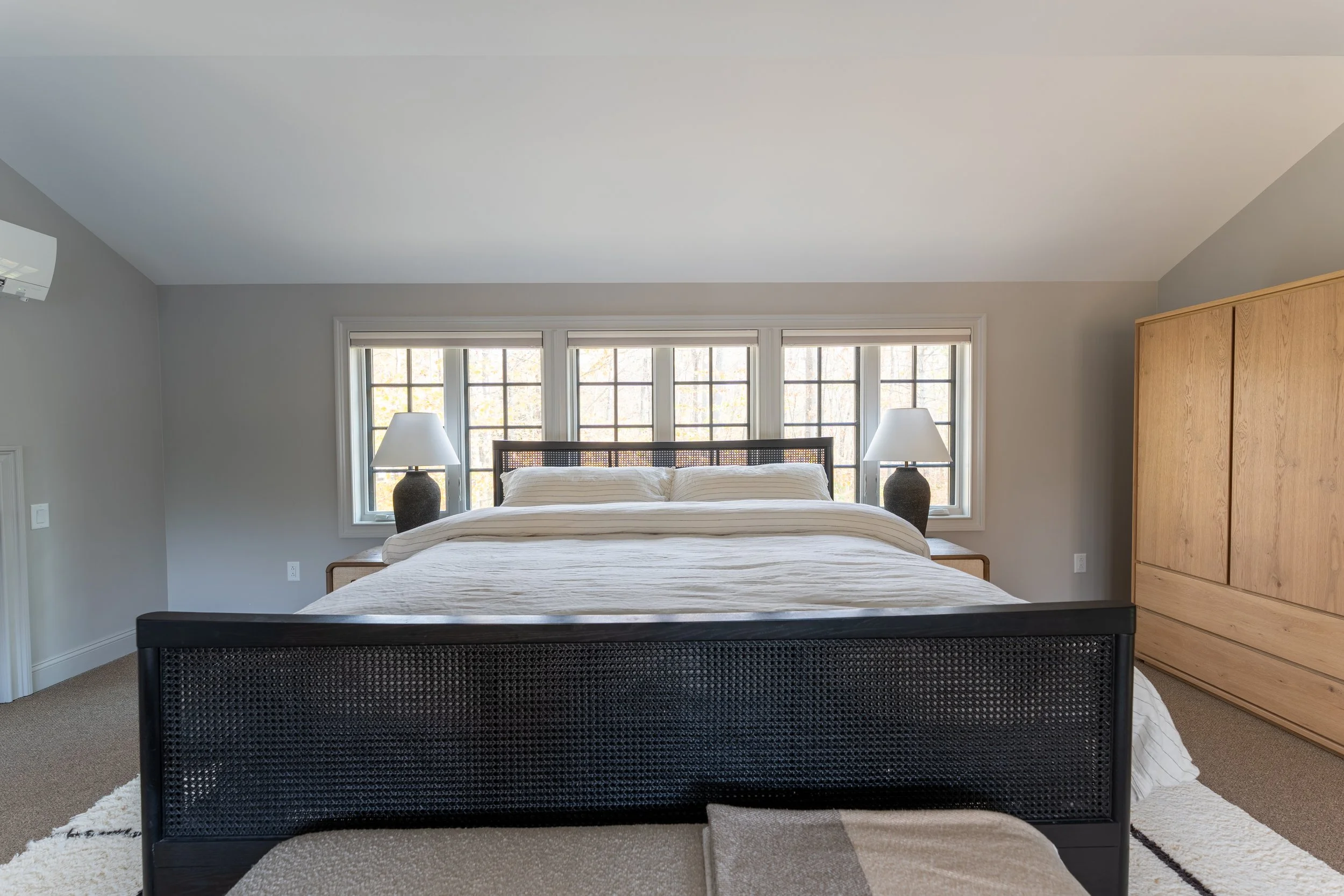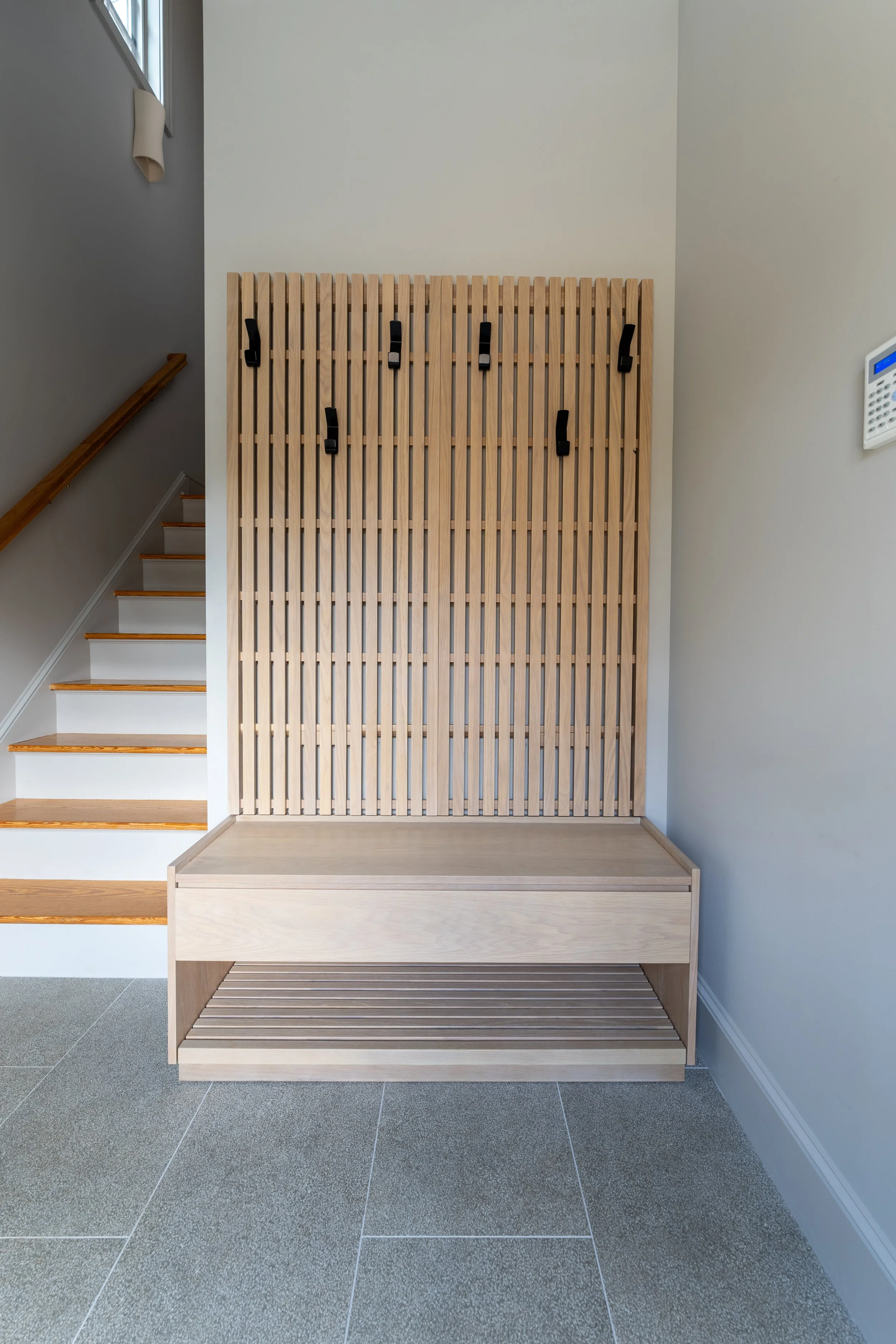Sill
Sill Project
A comprehensive whole-home organizing project in the main house, and a full-service interior design project in the guest house. From the pantry, mudroom and laundry room to bathrooms and various storage closets, we designed functional organizing systems rooted in form throughout the home. Following a full-scale meticulous renovation, this home’s stunning modern aesthetic served as the perfect backdrop for thoughtfully implemented organization across every inch that were cohesive with the impeccable interior finishes.
Location Old Lyme, Connecticut
Project Scope Full-Service Organization (Comprehensive Home)
Project Partners Architect: Elise Hergan, AIA | Build: Caulfield & Ridgway, Inc & Pioves Group | Handyman & Installation Assistance: RJW Home Services | Photography: DiNardi Visual Productions
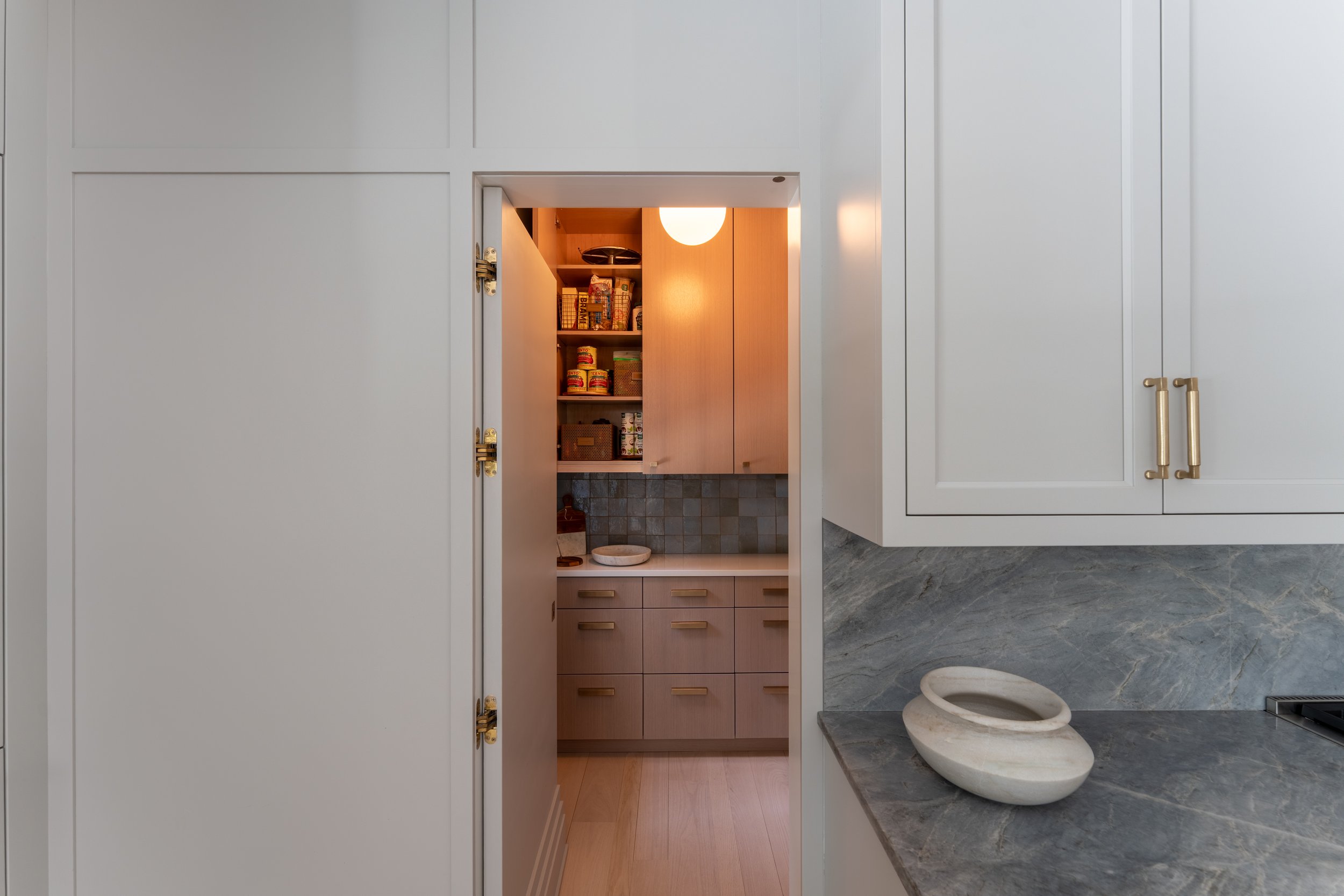

























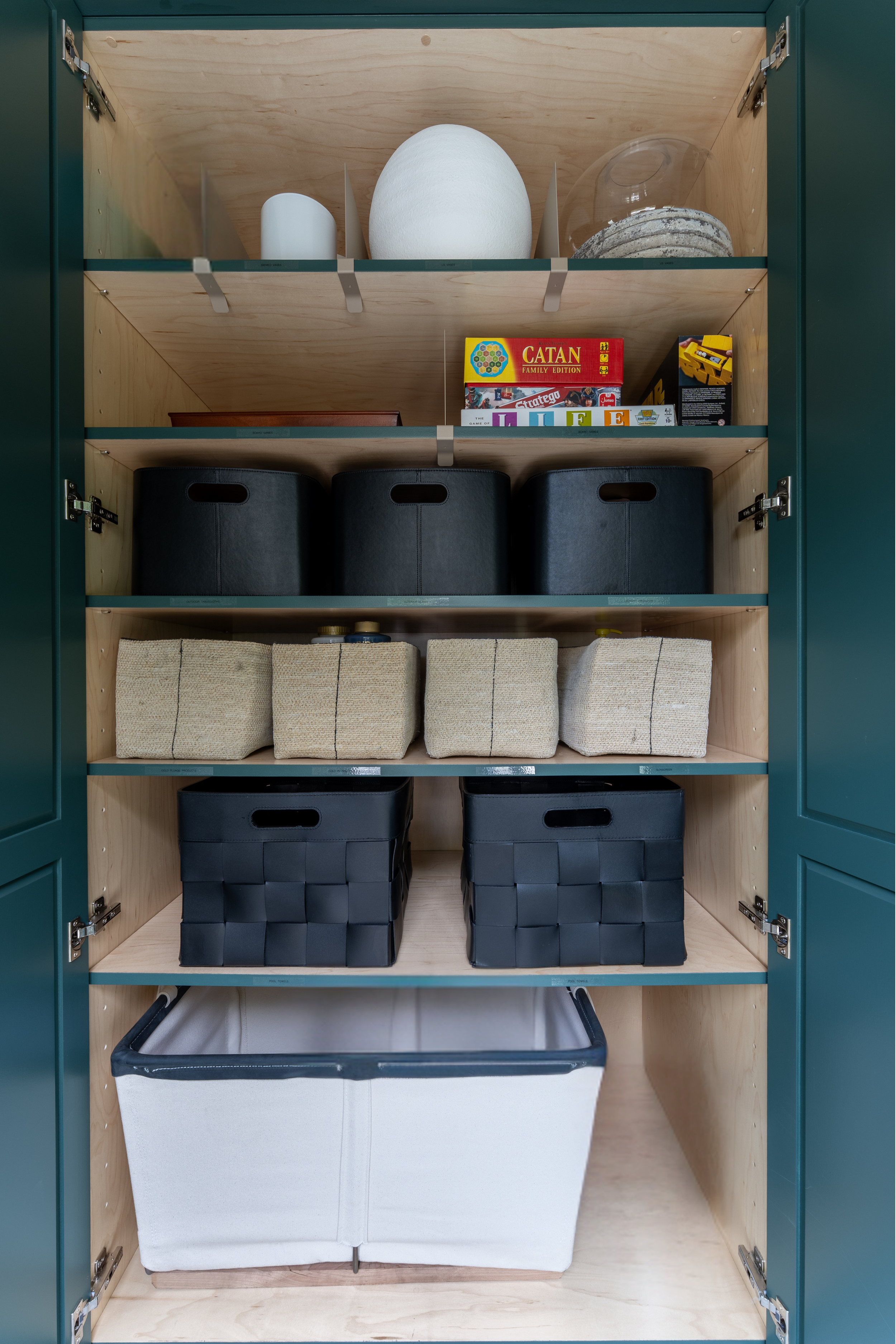






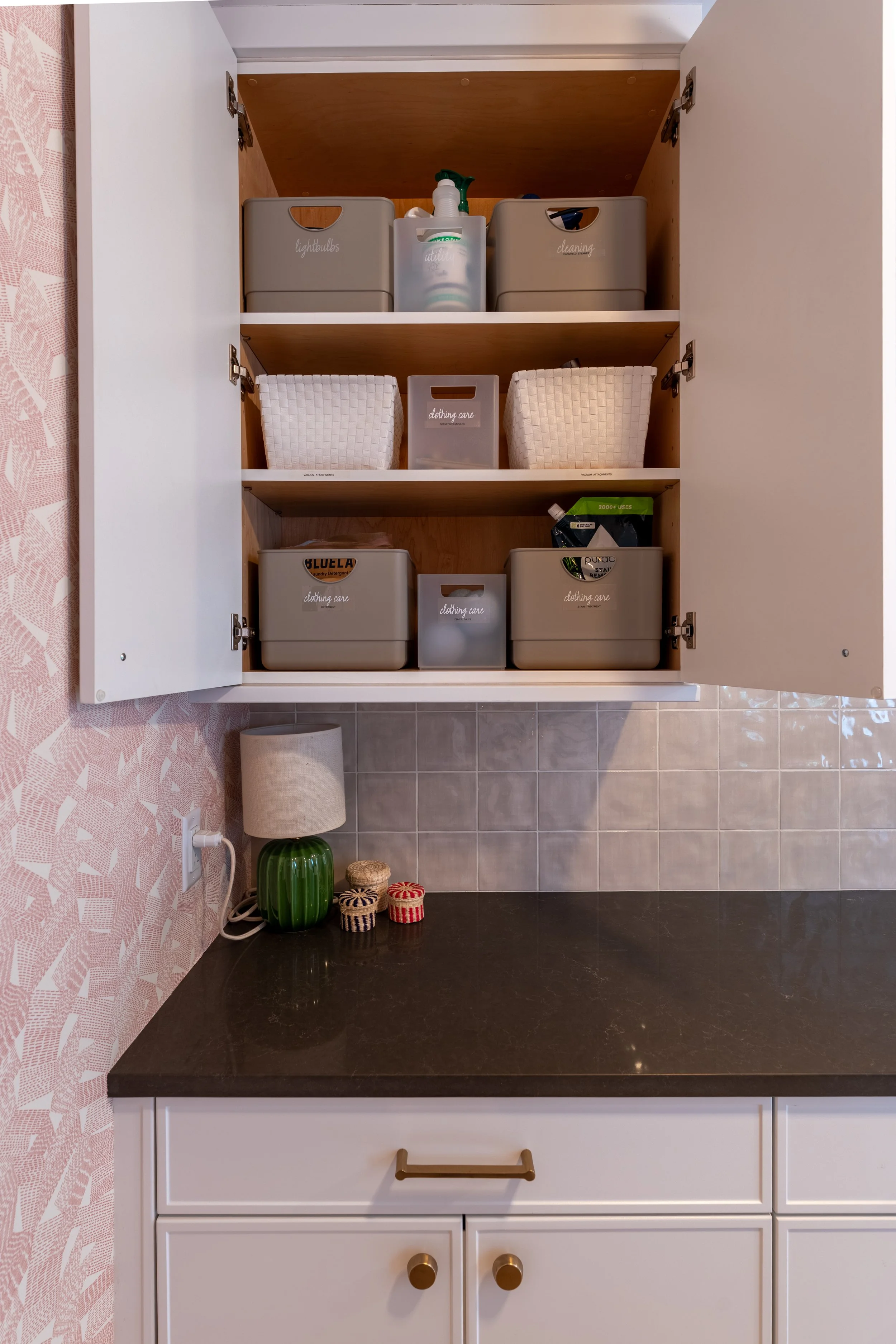



















Looking to transform a work-from-home space into a livable and functional guest house, our clients wanted to infuse their love for west-coast-meets-east-coast style into an open concept suite. With careful space planning, we created a studio-like apartment complete with all the essentials. By incorporating intentional pieces, grounding materials and contrasting silhouettes, we brought this guest house to life.
Location Old Lyme, Connecticut
Project Scope Interior Design (Furnishings and Housewares)
Project Partners Architect: Elise Hergan, AIA | Build: Caulfield & Ridgway, Inc & Pioves Group | Photography: DiNardi Visual Productions



















